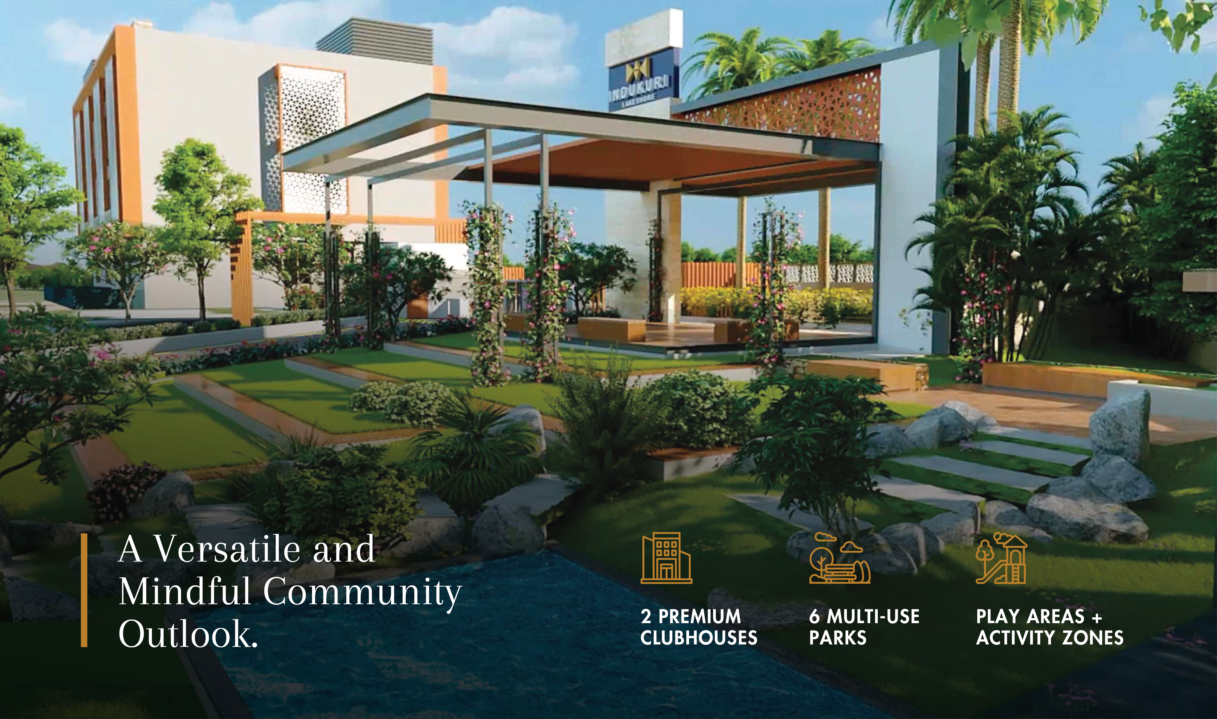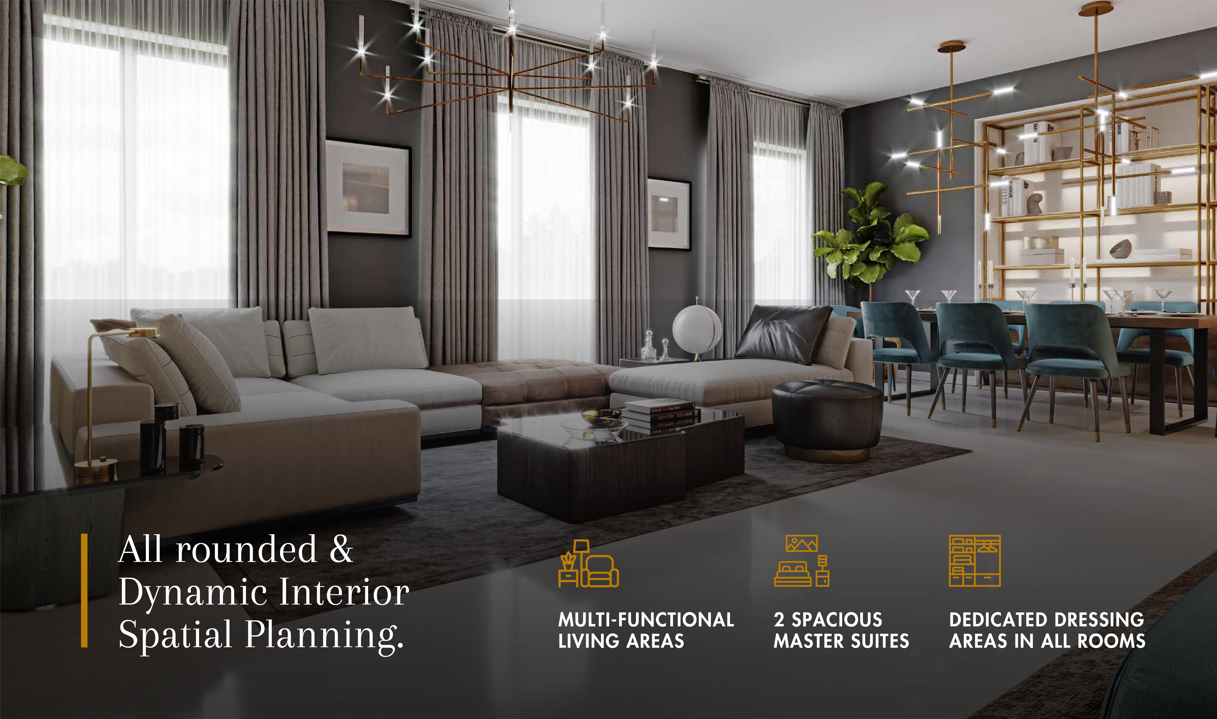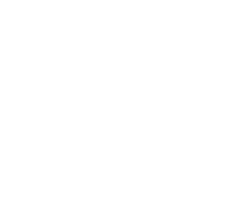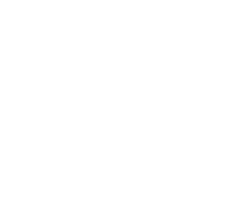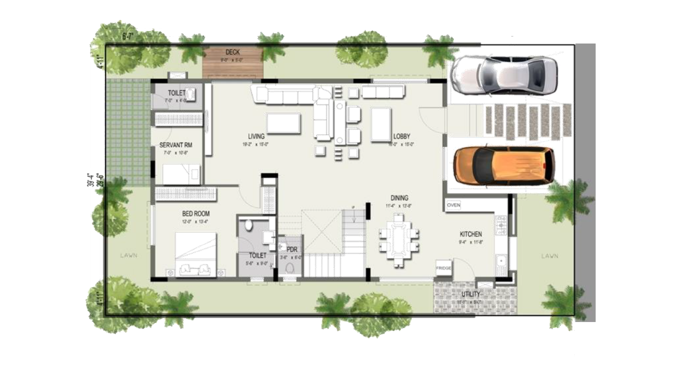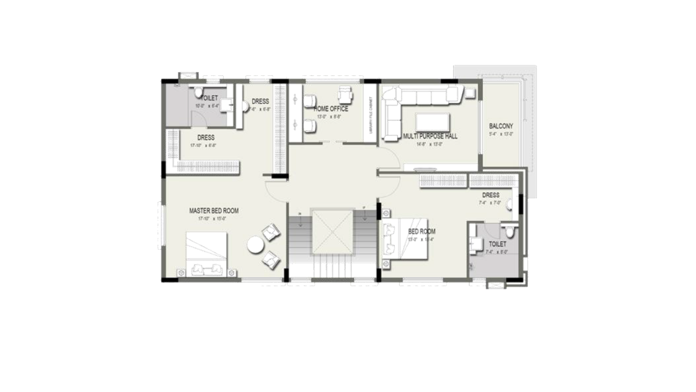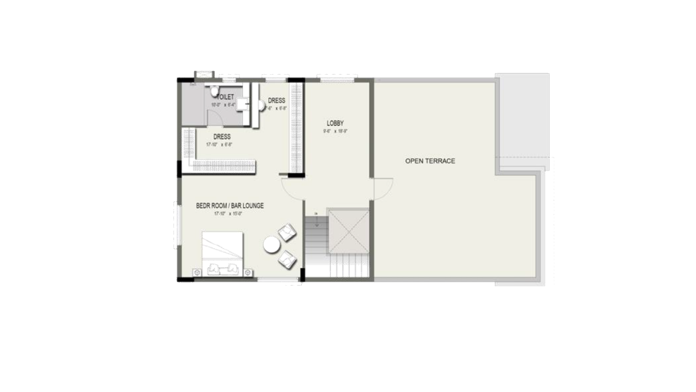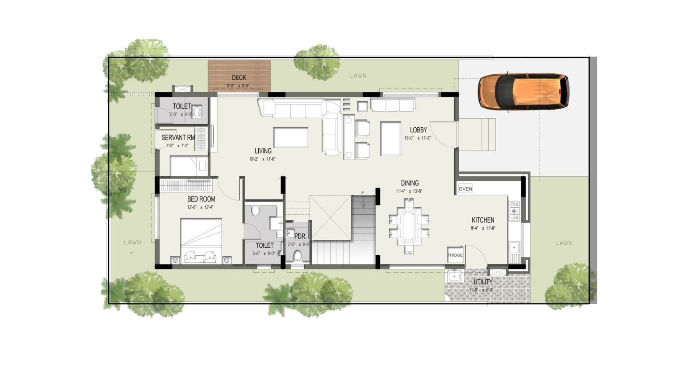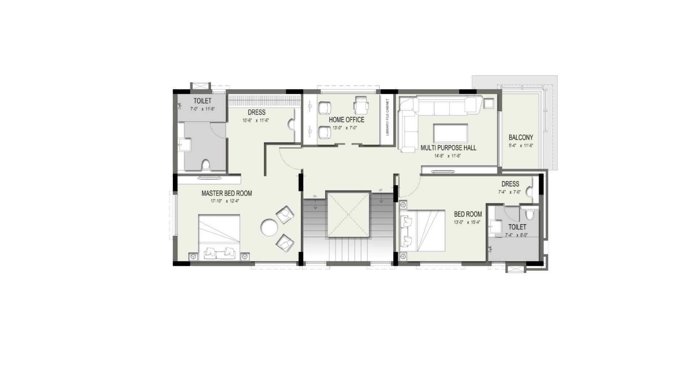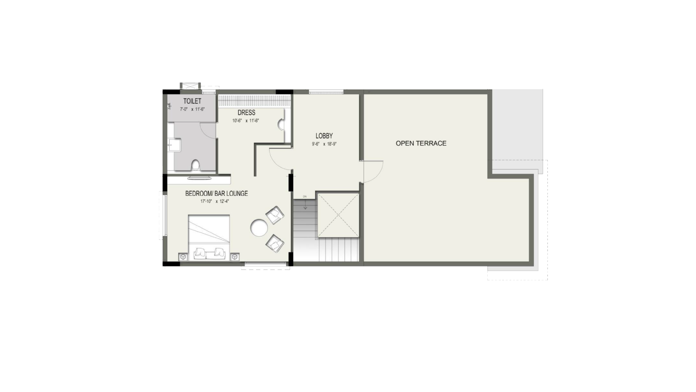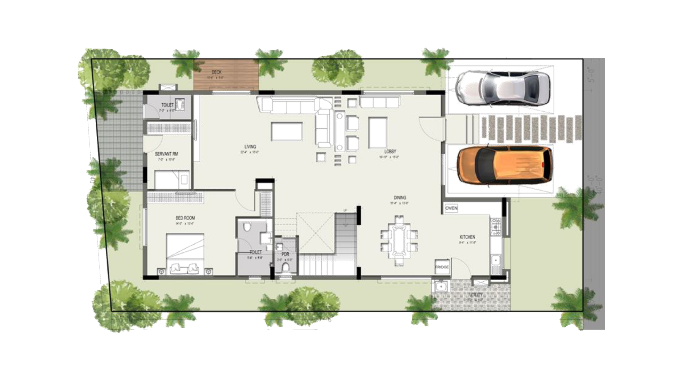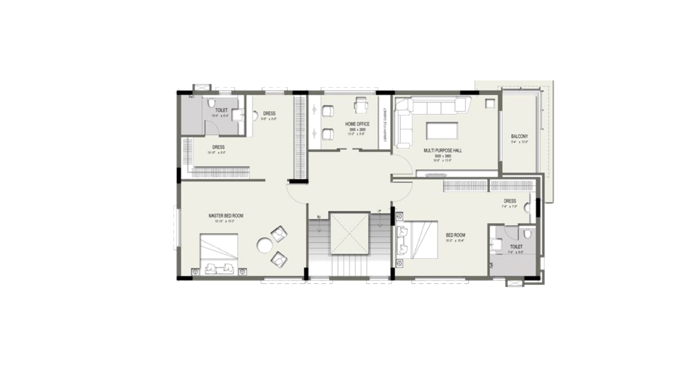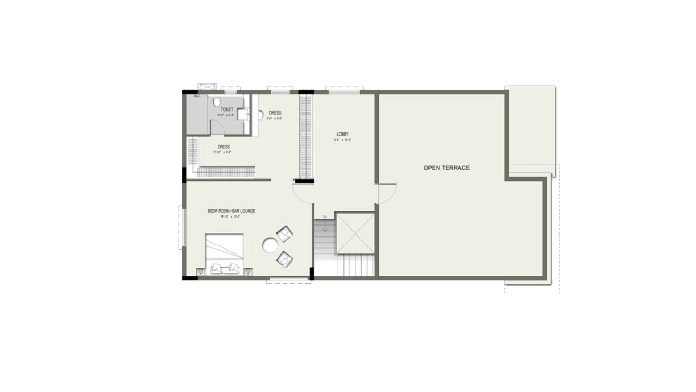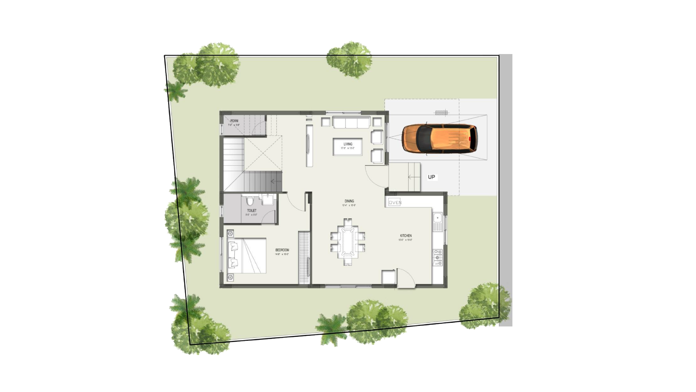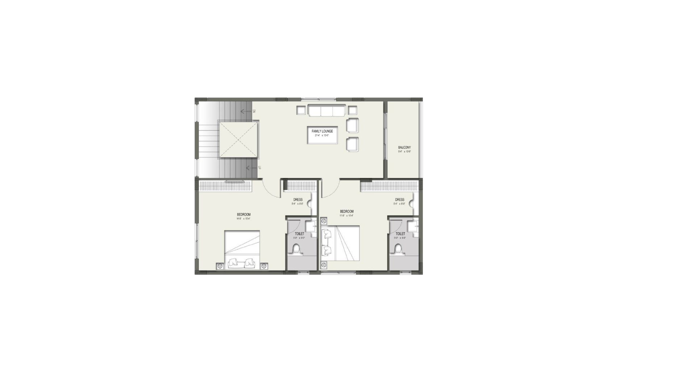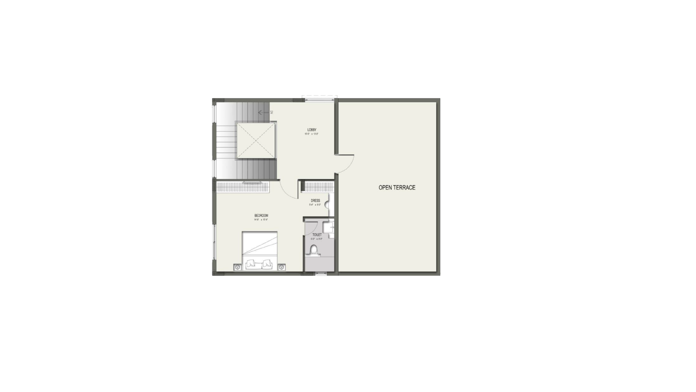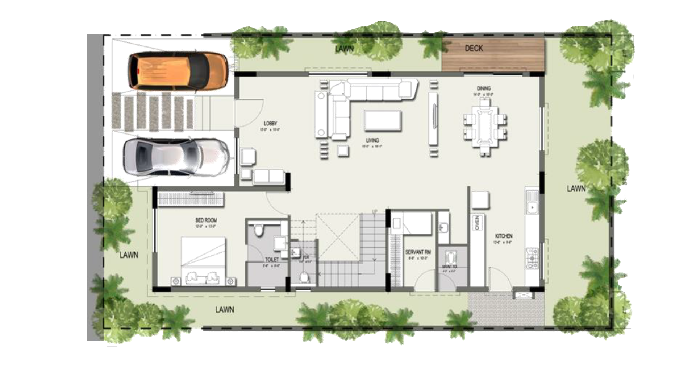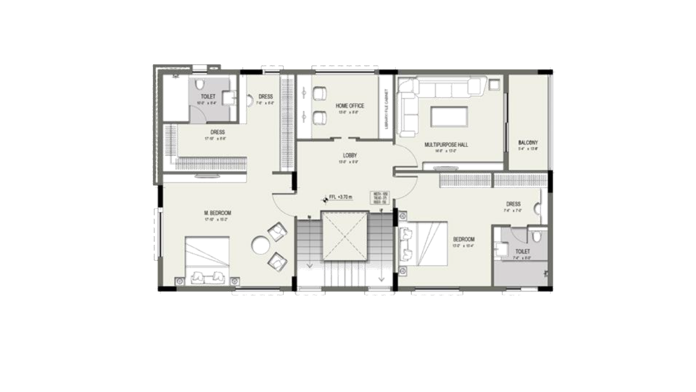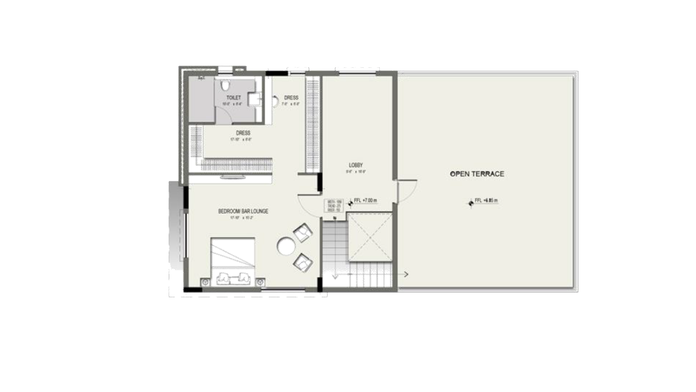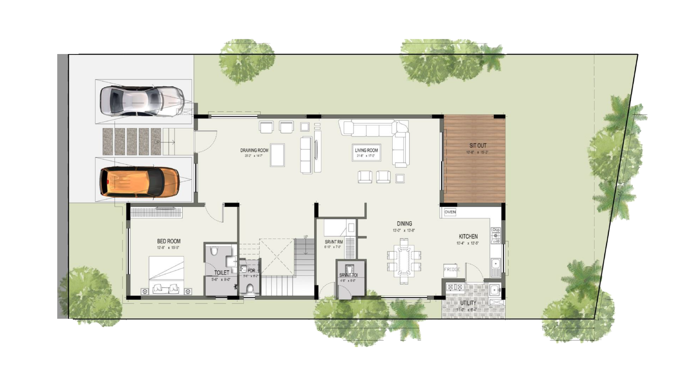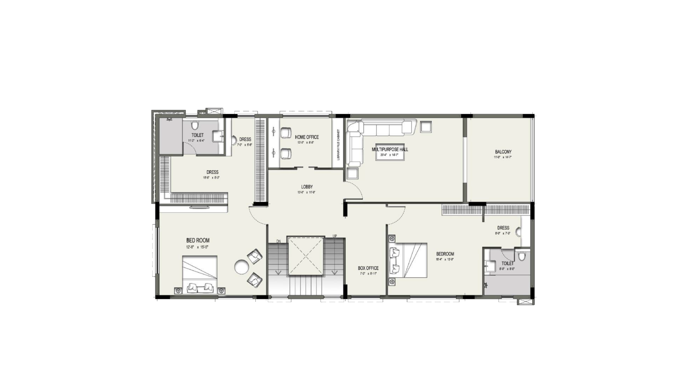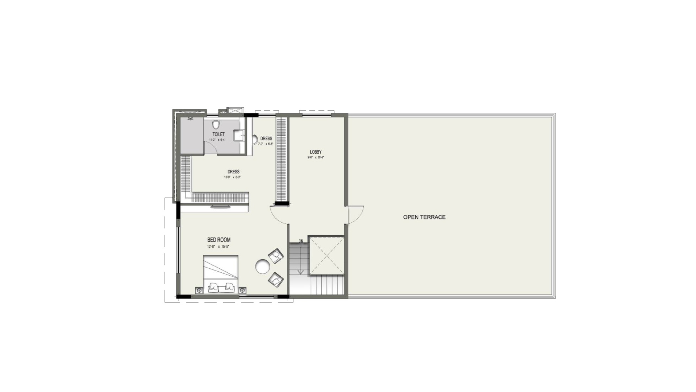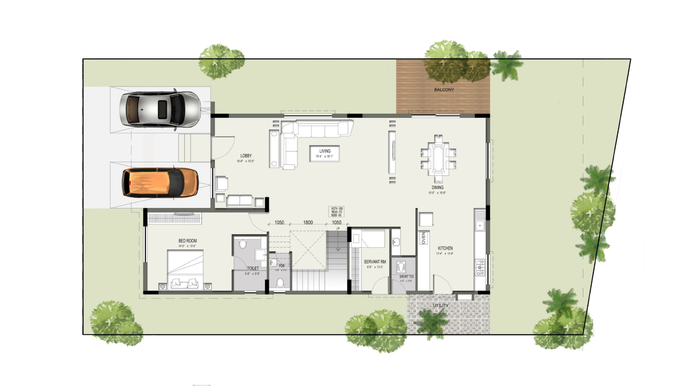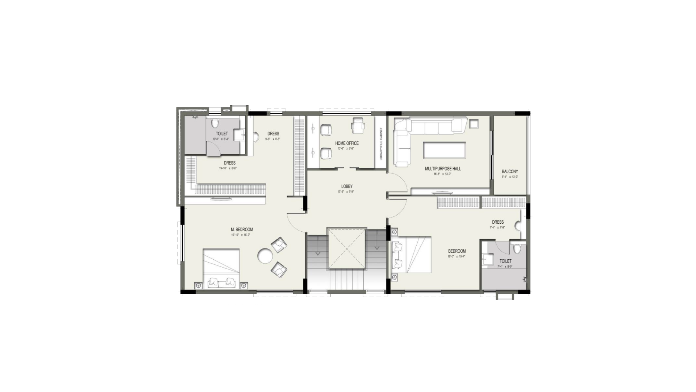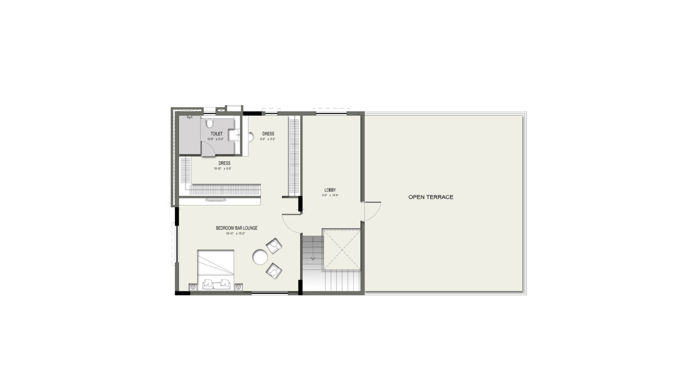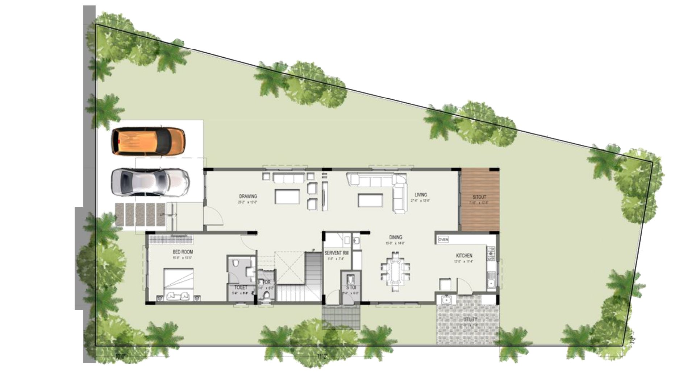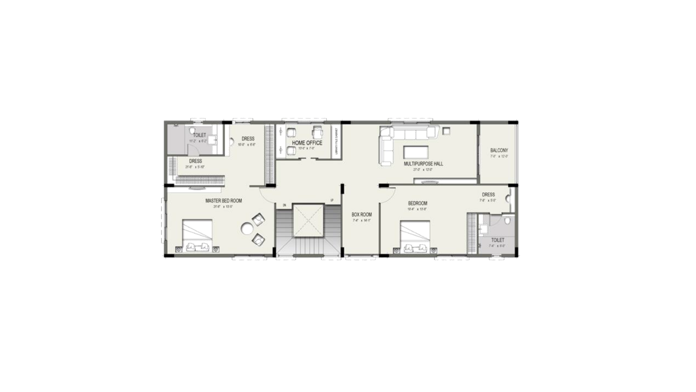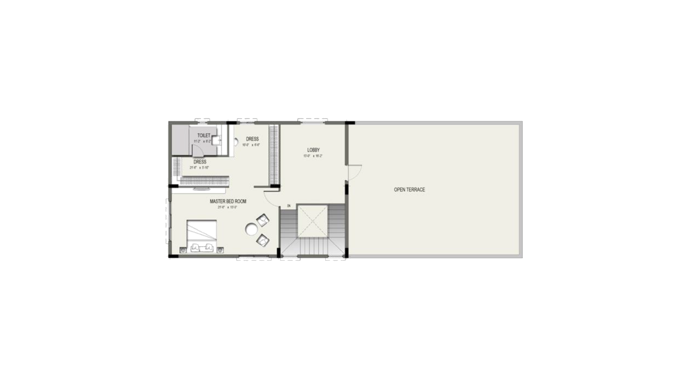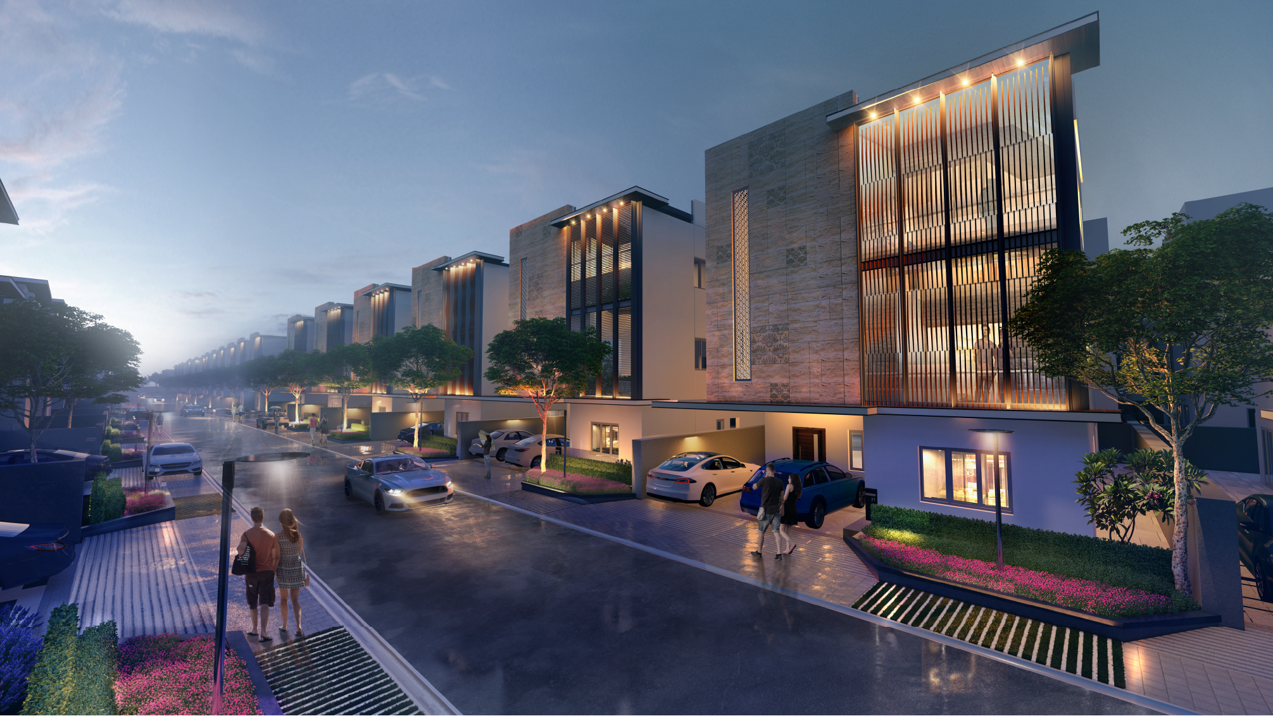

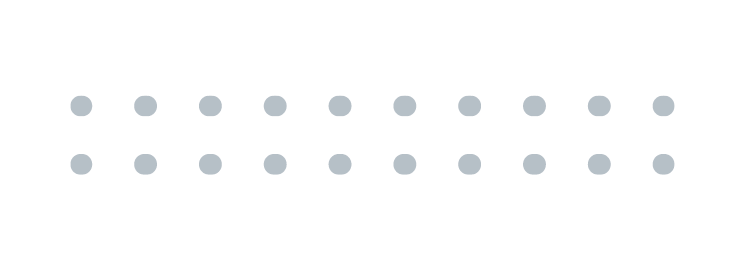
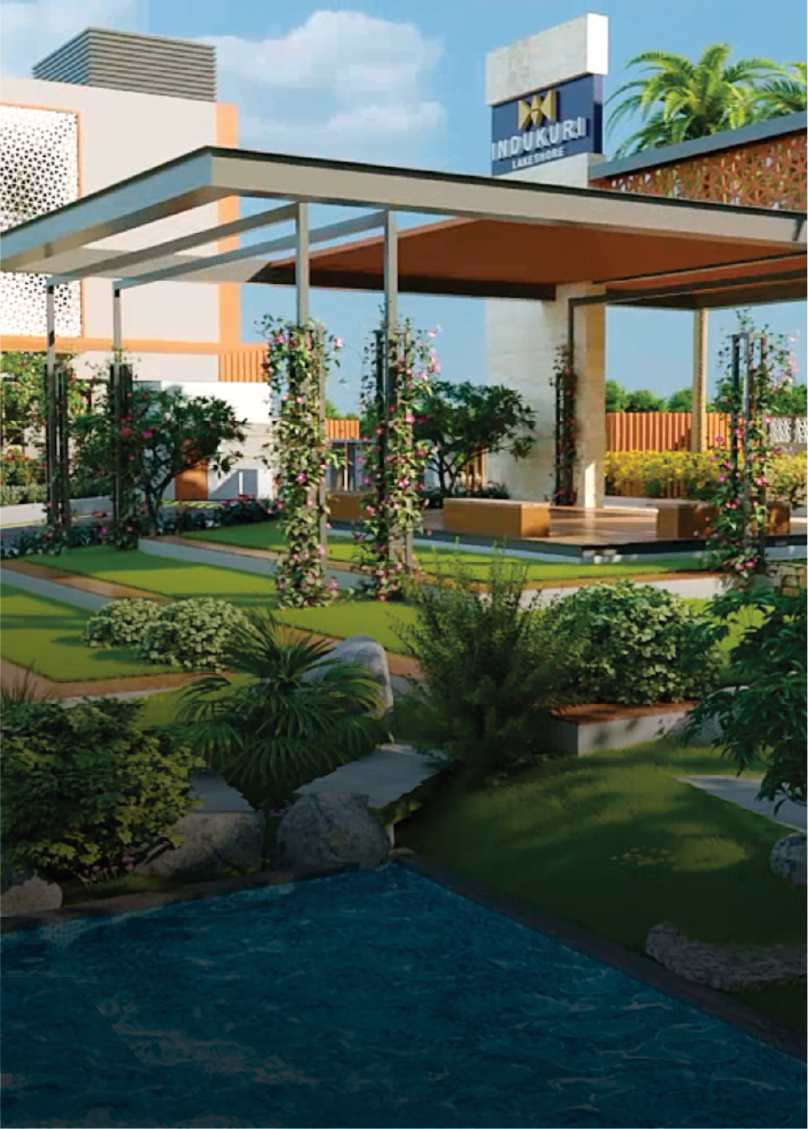
Mindful Community
Outlook
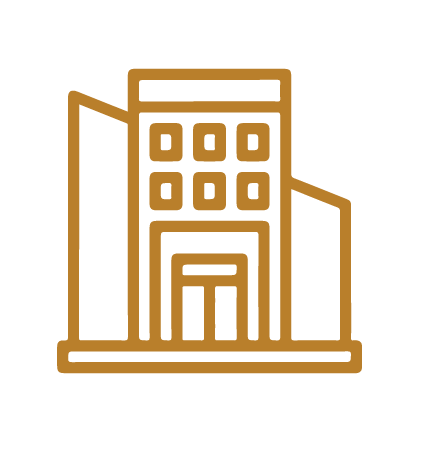 2 PREMIUM
2 PREMIUM CLUBHOUSES
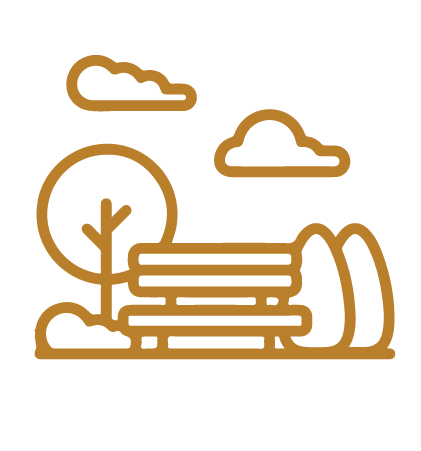 6 MULTI-USE
6 MULTI-USE PARKS
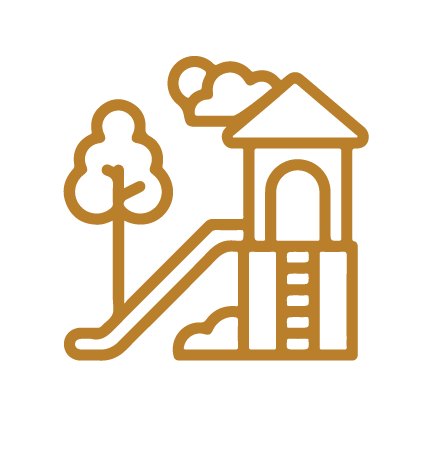 PLAY AREAS+
PLAY AREAS+ ACTIVITY ZONES
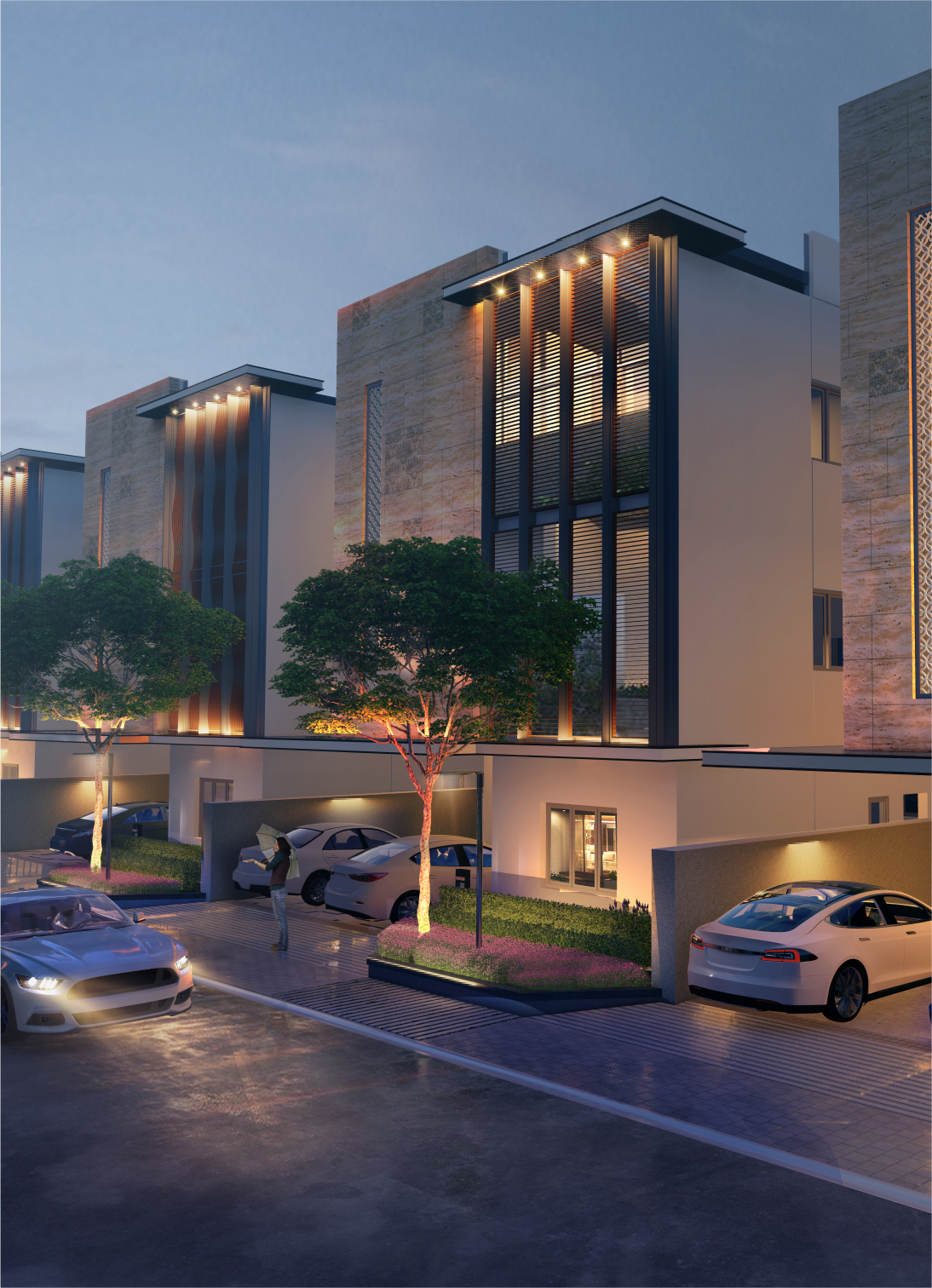
streets for effortless
convenience.
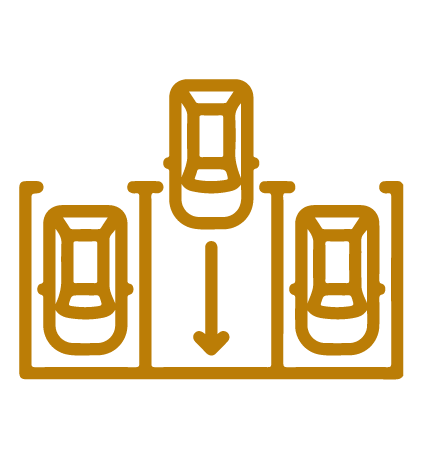 40 FEET
40 FEET
WIDE STREETS
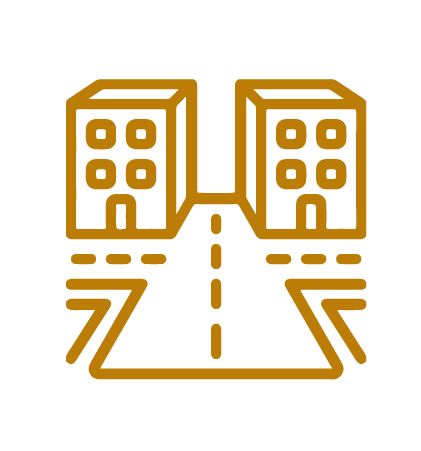 3 ALLOTED CAR
3 ALLOTED CAR PARKING SLOTS
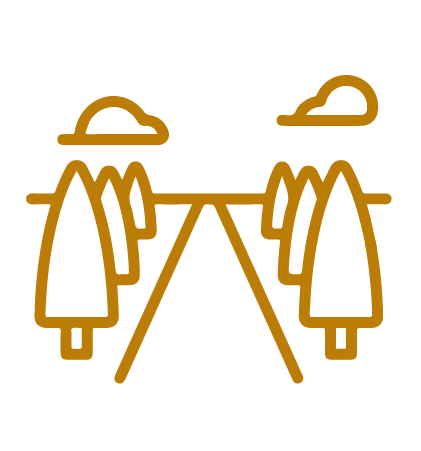 SIDEWALKS PARTIONED
SIDEWALKS PARTIONED BY LANDSCAPE
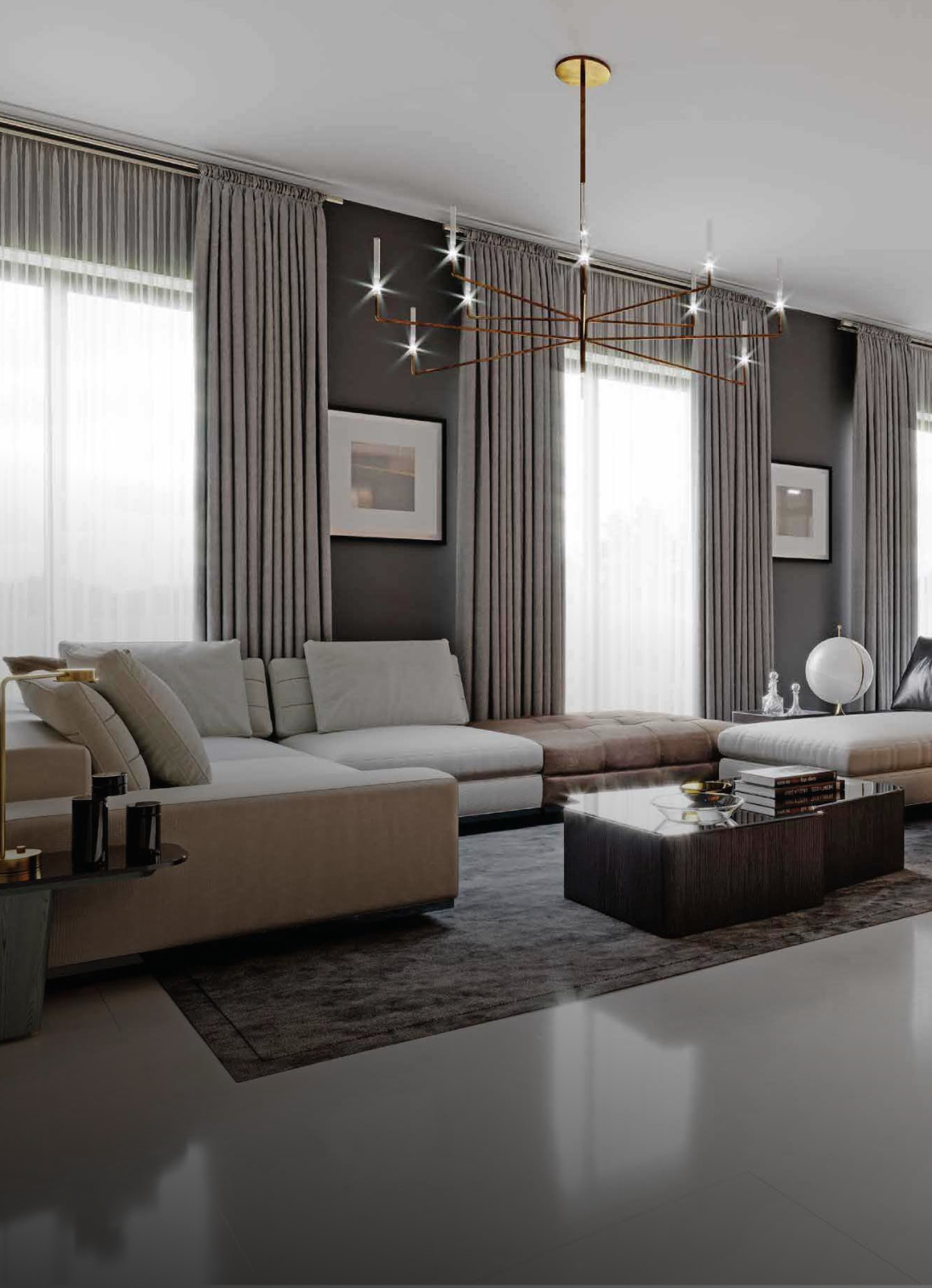
Multifunctional
Interior Planning.
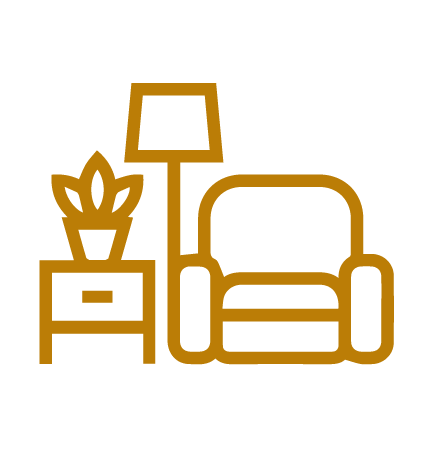 MULTI-FUNCTIONAL
MULTI-FUNCTIONALLIVING AREAS
 2 SPACIOUS
2 SPACIOUSMASTER SUITES
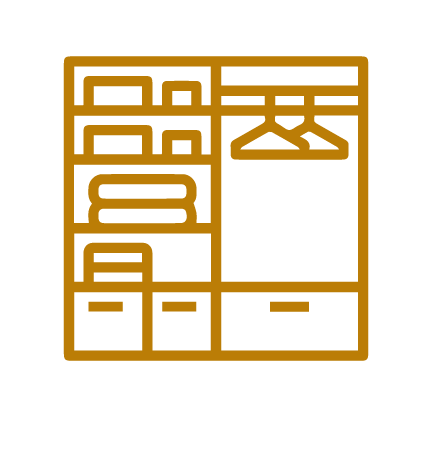 DEDICATED DRESSING
DEDICATED DRESSINGAREAS IN ALL ROOMS

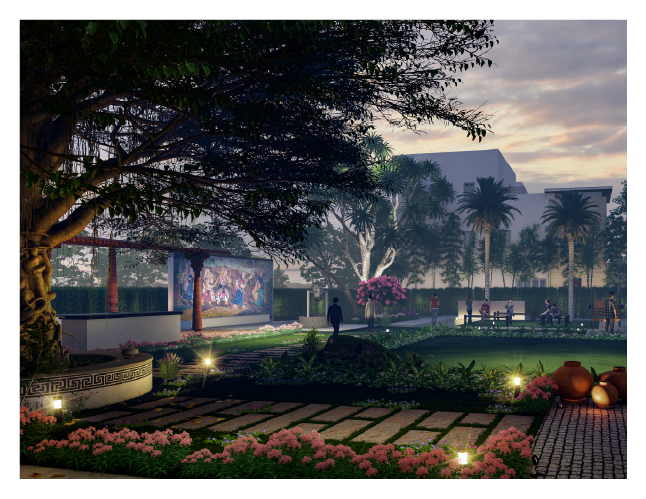
Moonlight Cinema
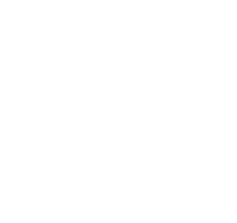 Amphitheatre
Amphitheatre
 Bus Bay & Waiting Area
Bus Bay & Waiting Area
 Food Area to host Picnics
Food Area to host Picnics
 Fire Pit
Fire Pit
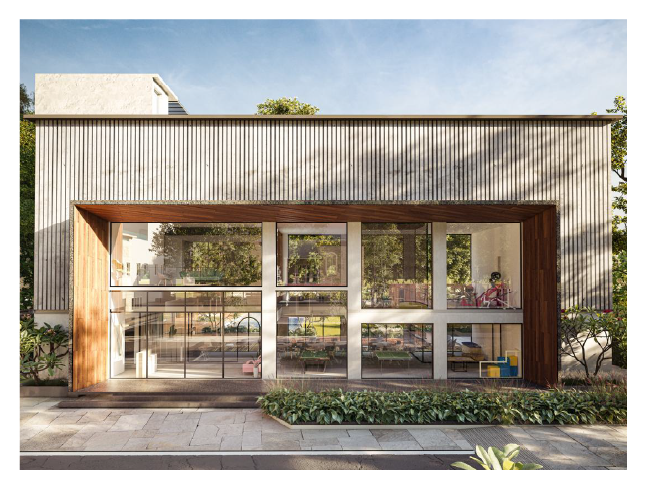
Celebration Club
 Banquet Hall
Banquet Hall
 Indoor Badminton Court
Indoor Badminton Court
 Grocery Store
Grocery Store
 Salon
Salon
 Indoor Games
Indoor Games
 Admin & Association Office
Admin & Association Office
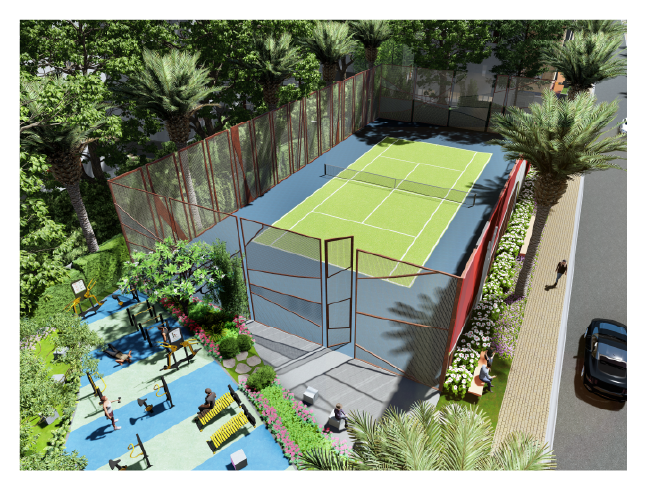
Tennis
Court
& Outdoor Gym
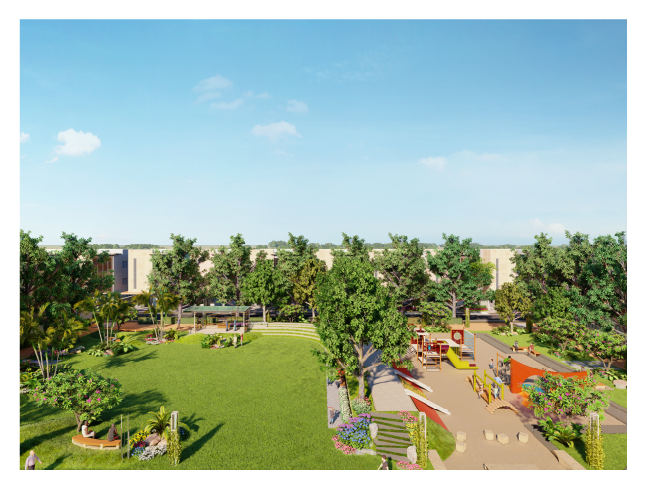
Central Park
 Children's Park
Children's Park
 Walking Track
Walking Track
 Community Lawn
Community Lawn
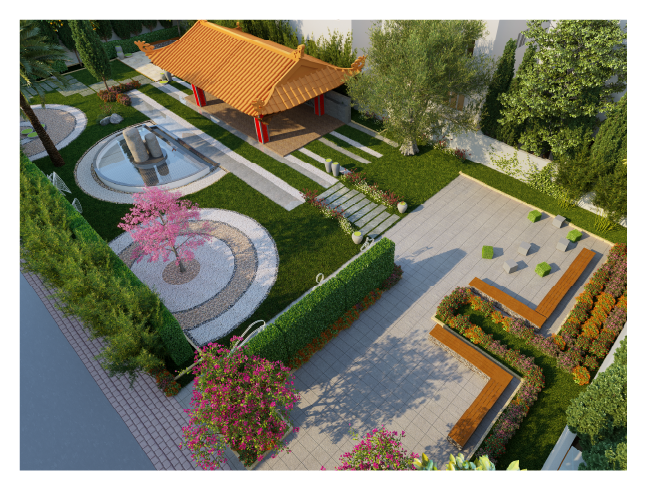
Zen Garden
 Yoga Deck
Yoga Deck
 Calming Water Feature
Calming Water Feature
 Intimate Corners for Relaxation
Intimate Corners for Relaxation
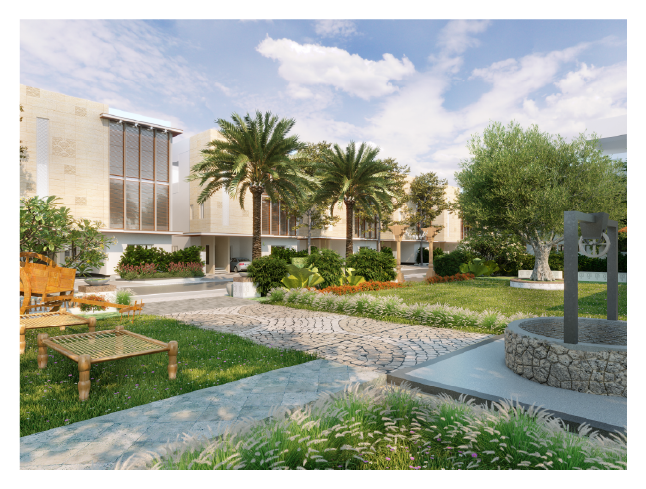
The Village
 Rachabanda
Rachabanda
 Heritage Well
Heritage Well
 Charpais
Charpais
 Utsava VediKa
Utsava VediKa
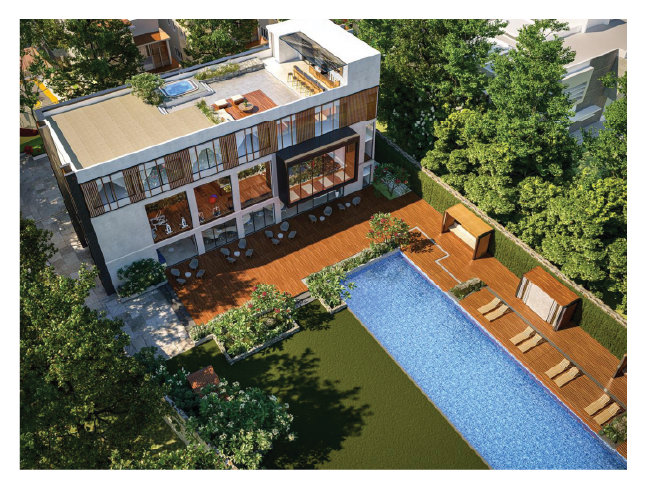
The Lake Club
 Swimming Pool
Swimming Pool
 Lakeview Lounge
Lakeview Lounge
 Indoor Gymnasium
Indoor Gymnasium
 Reading Nook
Reading Nook
 Guest Suites
Guest Suites
 Yoga Studio
Yoga Studio
 Cafeteria
Cafeteria
100% Completed


December 2024
April 2023
February 2023
November 2022
August 2022
February 2021
October 2020
February 2020
100% of villas elevations and road laying work.",
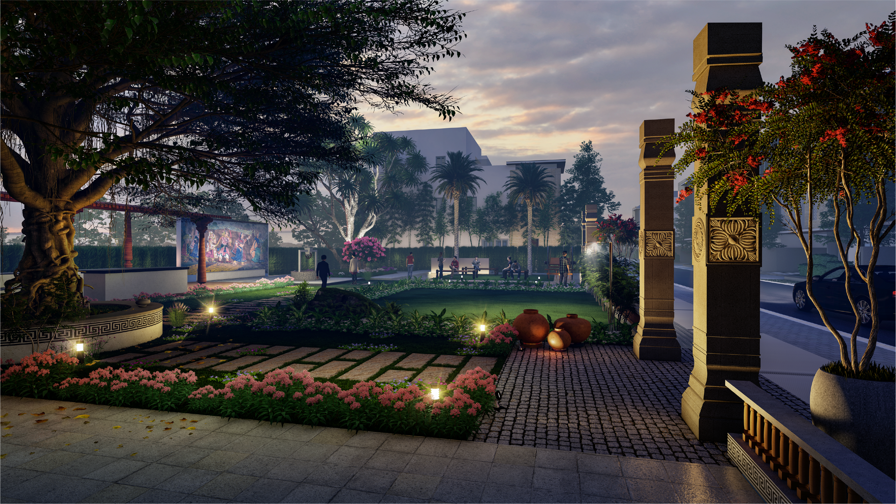


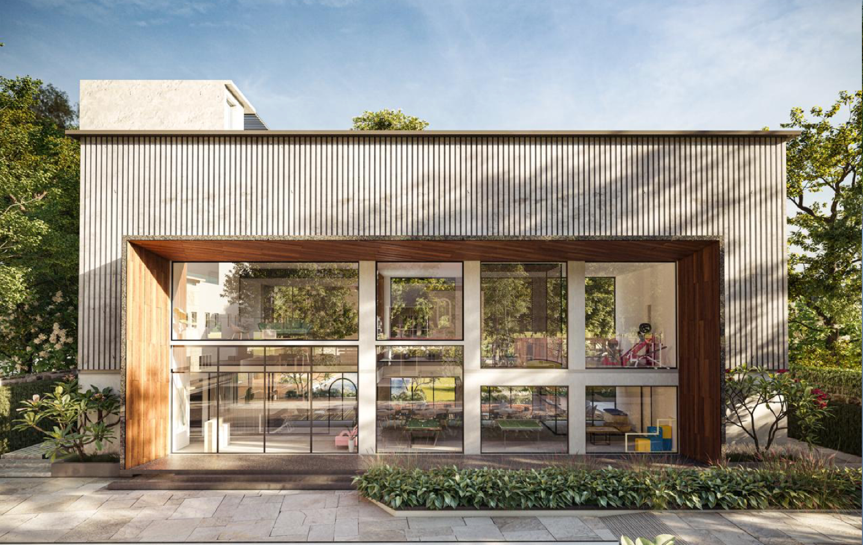
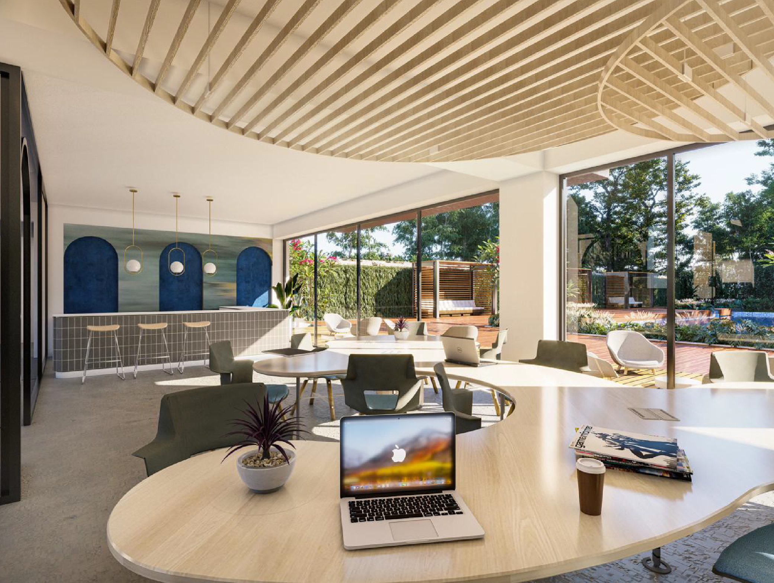
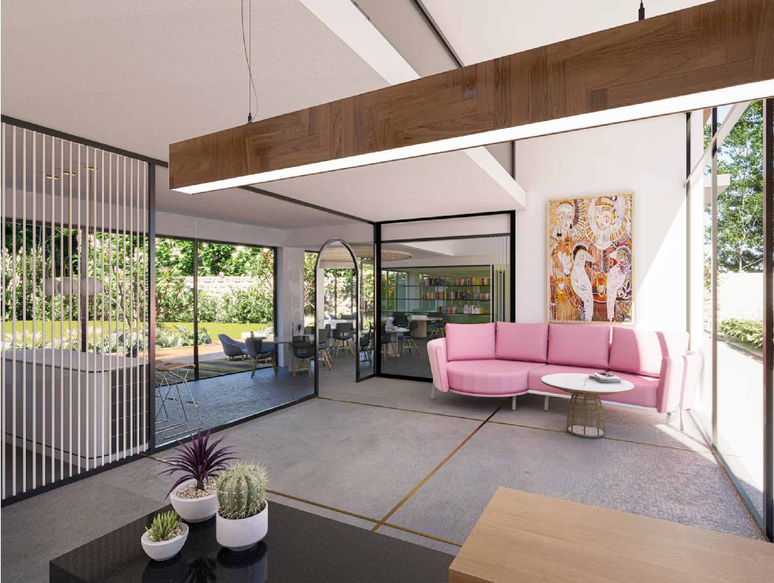
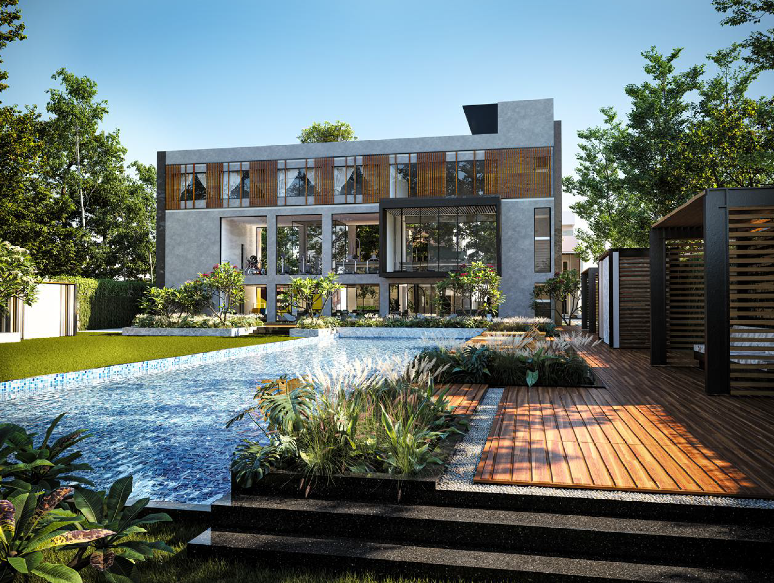
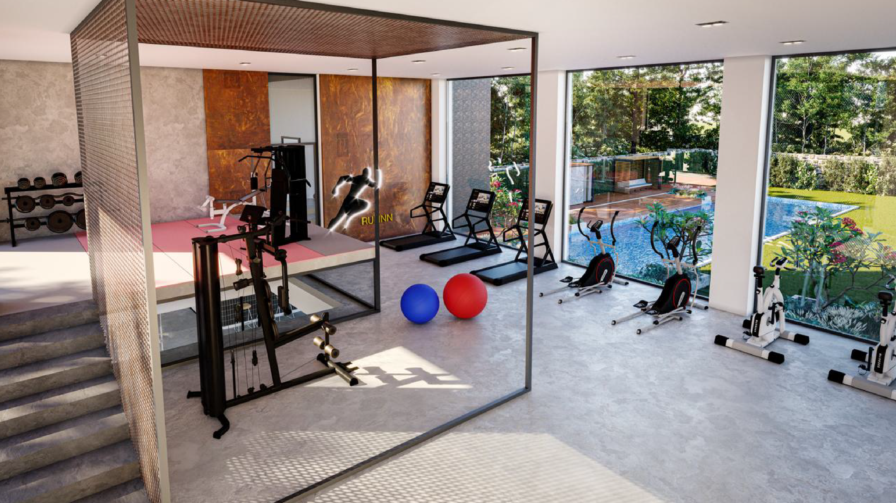
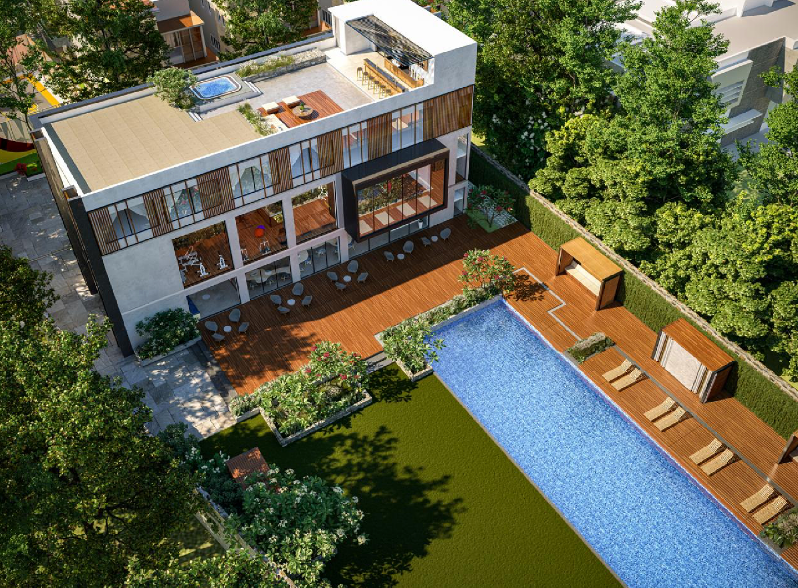
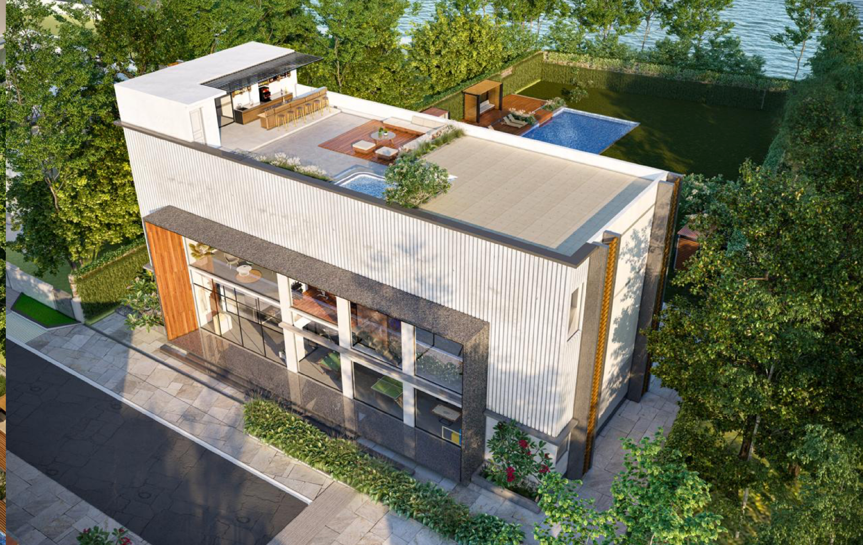
The Lake
Club
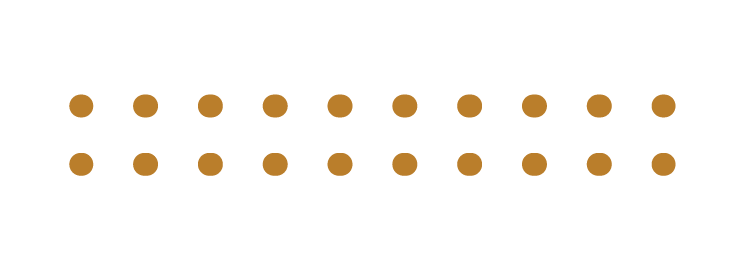
Lakeview Lounge
Indoor Gymnasium
Reading Nook
Guest Suites
Yoga Studio
Cafeteria







The Celebration
Club

Association Office
President + Secretary Offices Administration
Conference Room
Grocery Store
Salon
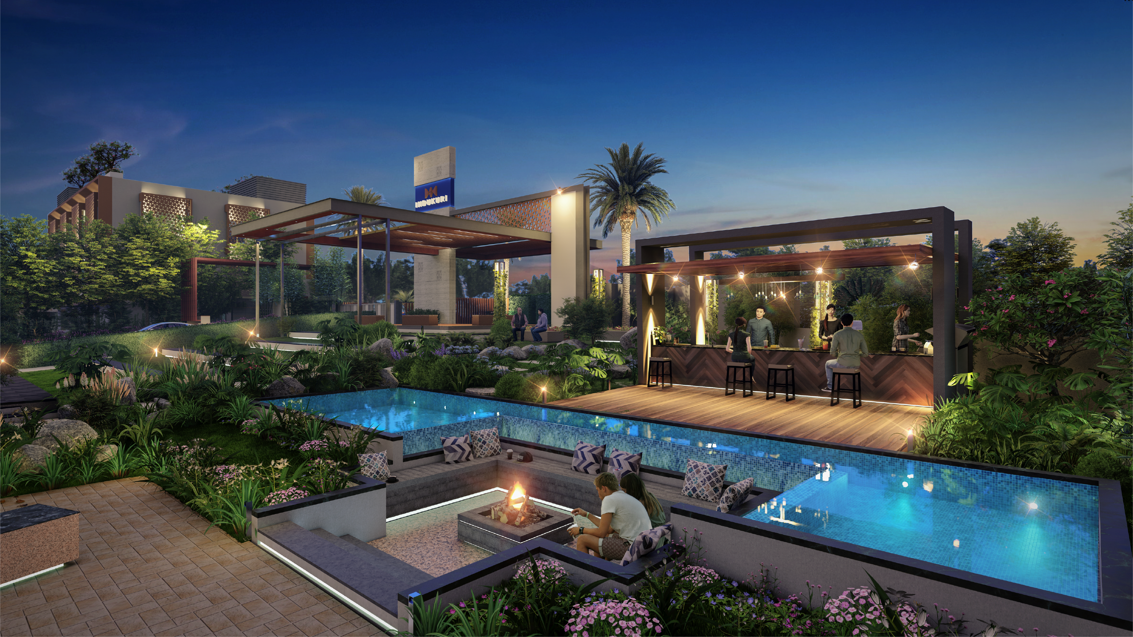
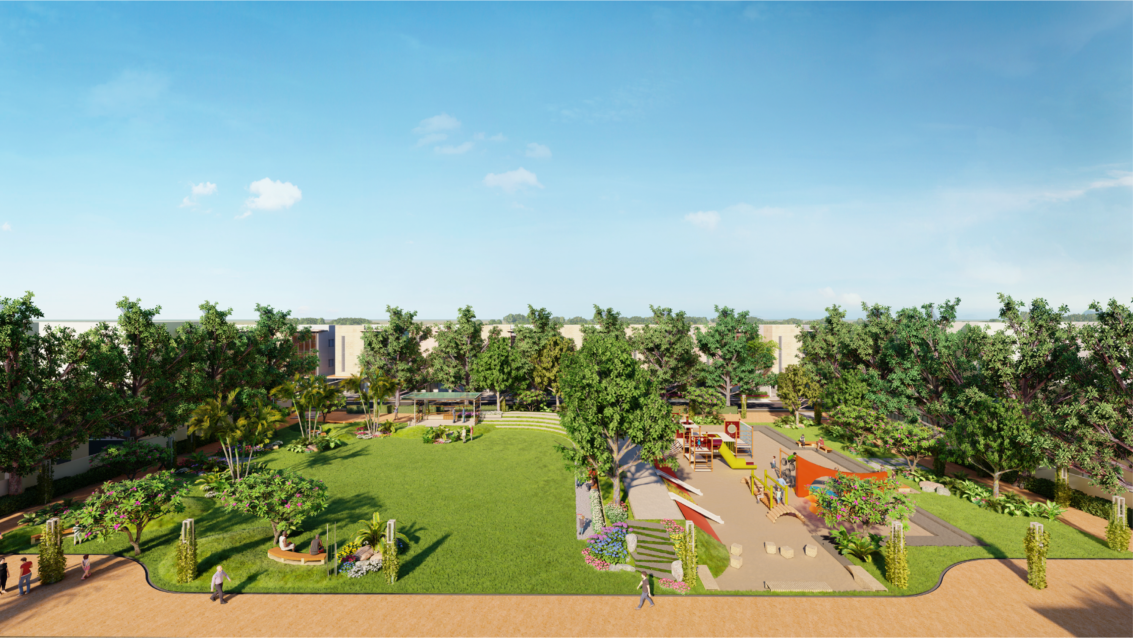
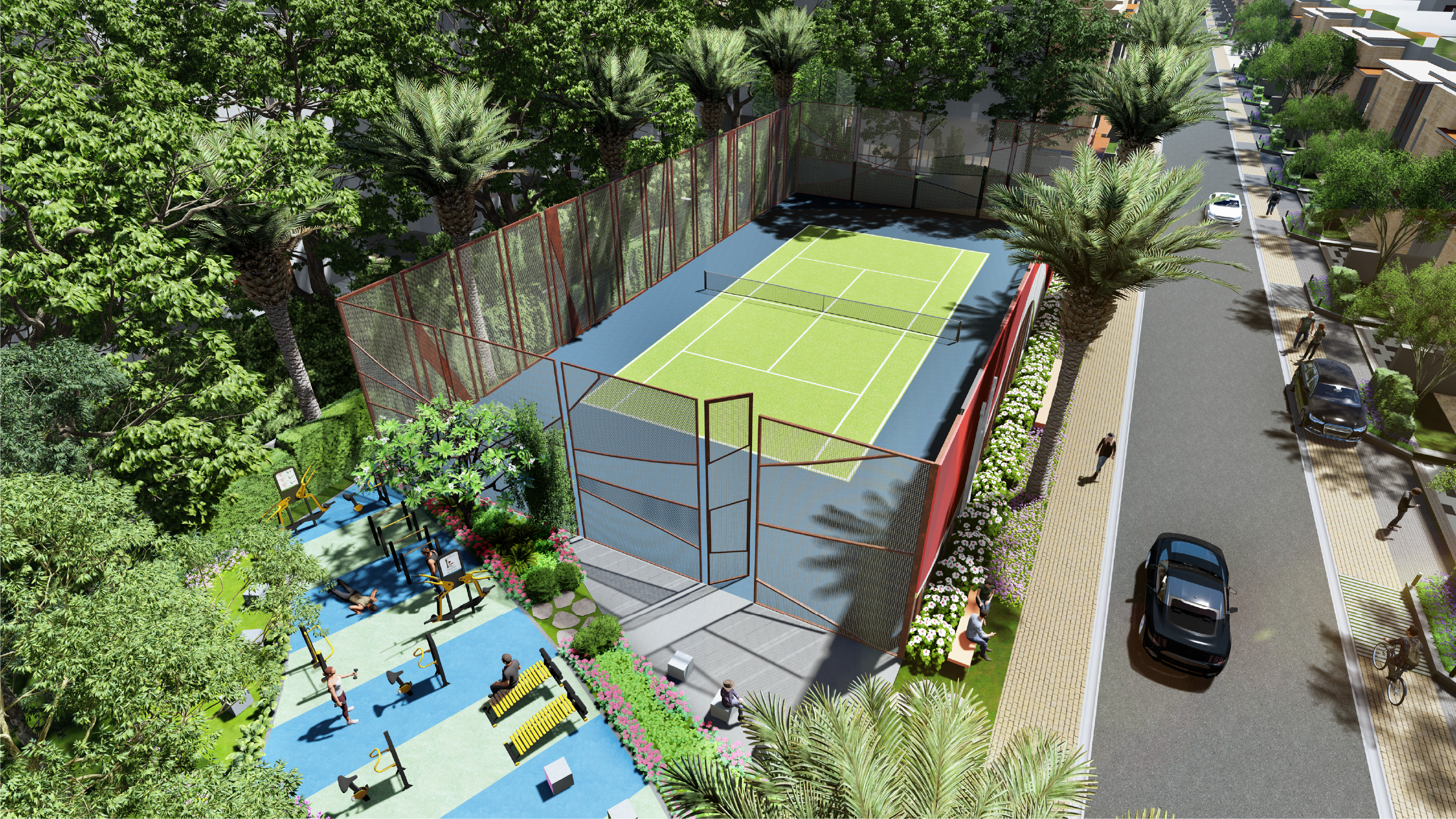

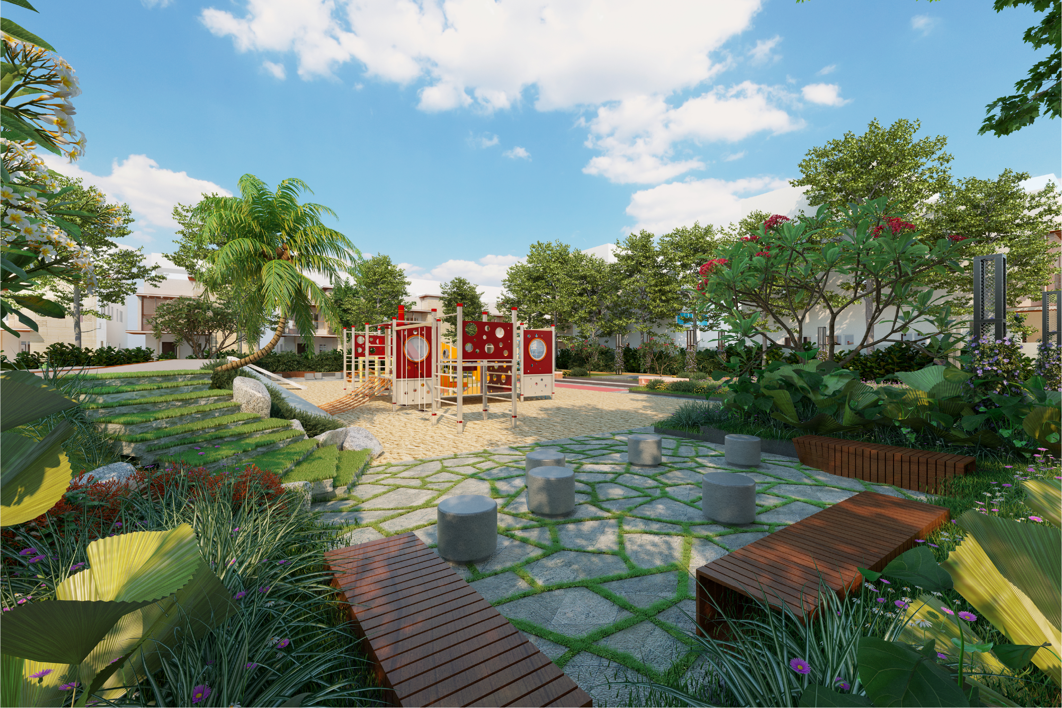
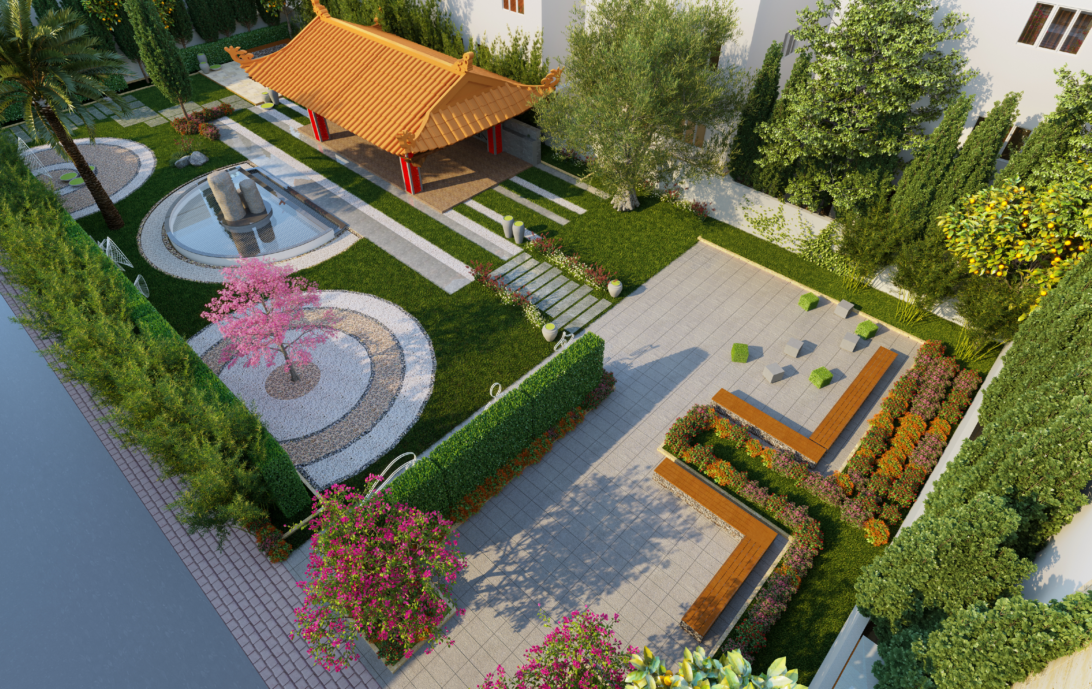
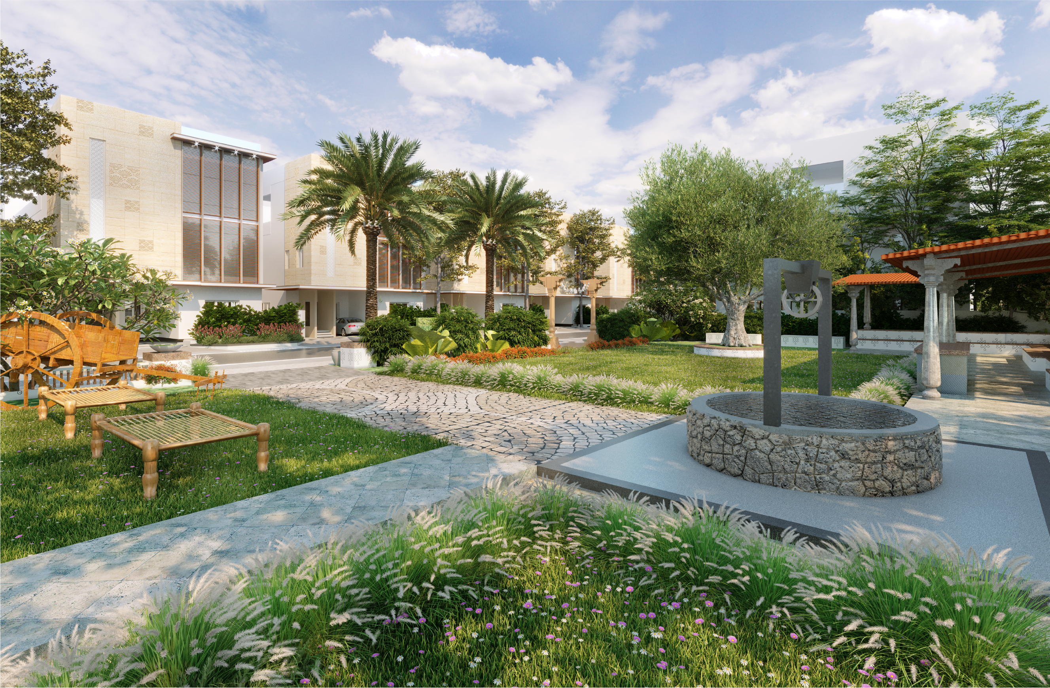
Community
Outdoors

Amphitheatre
Food Court
Outdoor Gym
Central Park
Walking Track
Rachabanda
Children’s Play area
Zen Garden







The Lake
Club

Lakeview Lounge
Indoor Gymnasium
Reading Nook
Guest Suites
Yoga Studio
Cafeteria







The Celebration
Club

Association Office
President + Secretary Offices Administration
Conference Room
Grocery Store
Salon







Community
Outdoors

Amphitheatre
Food Court
Outdoor Gym
Central Park
Walking Track
Rachabanda
Children’s Play area
Zen Garden
Specifications

8 inch
4 inch
One coat of plastering in CM 1:6 for walls and ceilings with Weather Shield paint
Two coat of plastering in CM 1:6 for walls and ceilings with Premium Acrylic Emulsion paint over smooth finished putty
Imported Marble
Vitrified Tiles
Anti-skid Tiles
2 feet above Kitchen Platform
7 feet glazed Ceramic Tiles
Rustic Vitrified / Anti-skid Ceramic Tiles
Granite Platform with Stainless Steel Sink with a Faucet
Teakwood with Melamine Polish
Flush Shutter with Veneer on both sides with Melamine Polish
Hard / Engineered Wood
Power outlets for AC’s in living and bedrooms
Power outlets for Cooking Range, Chimney, Refrigerator, Microwave Oven, Mixer / Grinder & Dishwasher in the kitchen
MCB for Distribution Board of reputed make
Solar Fencing Compound Wall
Provision for Washing Machine
Provision for Solar Power
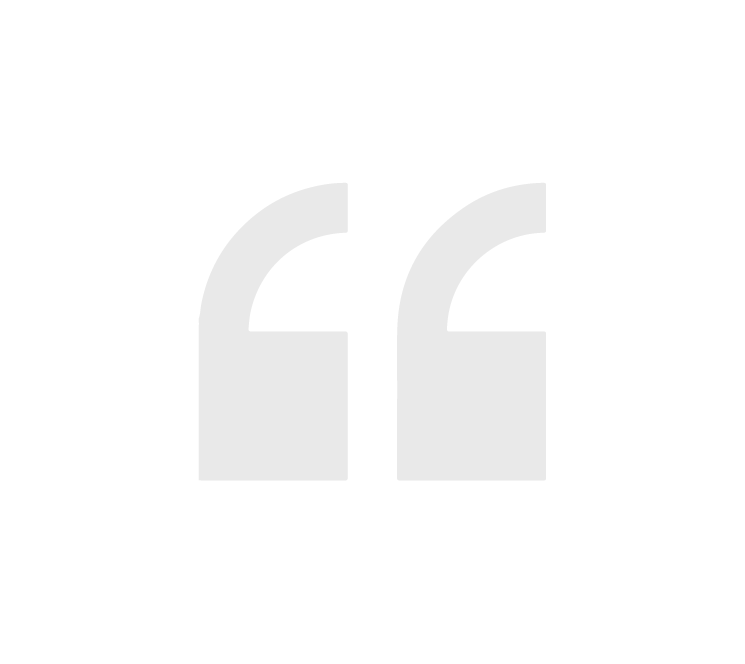

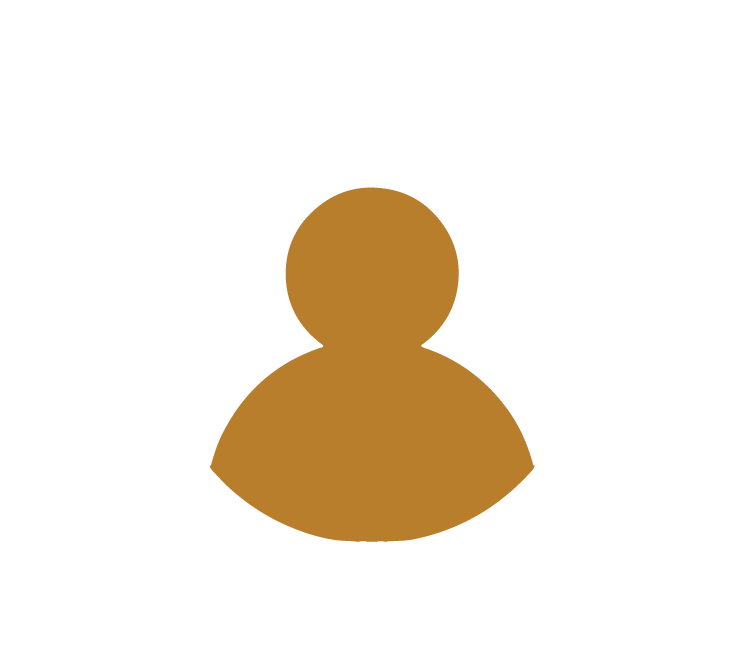



Kumar




REDDY




Prasad
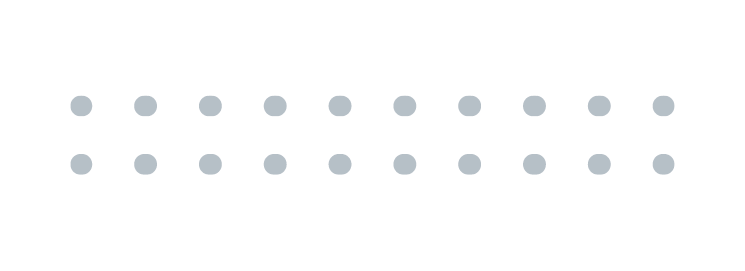



Reddy


By the shores of the beautiful Pasumamla Lake surrounded acres of Urban Forestry land, find serenity at Lakeshore, your forever home.
© 2021 Indukuri Lifespaces LLP.
